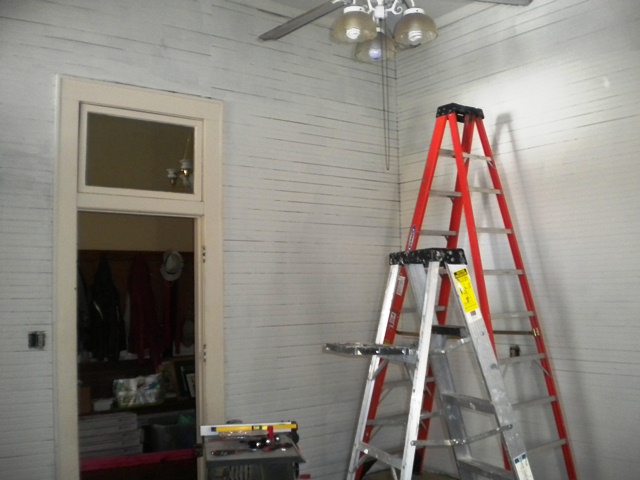Besides some trim paint and a pantry addition (hopefully a nice built in pantry), I am almost finished with our Kitchen/Laundry project we started back in November 2010. As you noted from previous posts, it all started with me convincing Steven to lay a new floor. After we pulled the flooring up and found the old floor plan of the kitchen…the ideas started from there…mostly mine as Steven was still content to just lay the floor.
Below, I will post a few realtor walk through pics, and then the progression of the kitchen over the past year. However, if you would like to see all of the posts and photos of the Kitchen from the realtor walkthrough to recent posts, click here.
Without further ado, here is what we have been working on!








Sheetrocking laundry This is where the butler pantry was. We moved it back, now we want to make a built in pantry in this area.
- Framing up the laundry room
- Sheetrocking laundry
- This is where the butler pantry was. We moved it back, now we want to make a built in pantry in this area.
TA DA!!!!!!!!!!!!!!!
Overall, I am very pleased. You can tell that I need to paint the baseboards, they are only primed. I need to paint the broom closet door and attach it (it is to the right of the refrigerator), I need to paint the laundry room sliding door and add the hardware, and we need to put down threshholds. Last, but not least, we need to build some kind of pantry behind the door. Whew….I am tired of this remodel! It took long enough! If we ever get through this adoption process, I might spring for a new dishwasher….its a good thing Steven works for GE! But, first things first…..
Happy Wednesday everyone!
Andrea





















WOW! Love love love! 🙂
Pingback: Kitchen finished | Perpetual Renovator